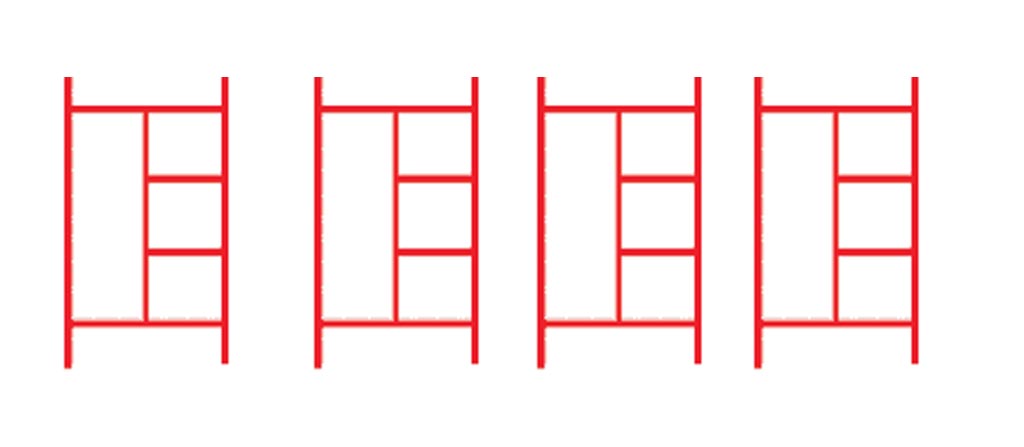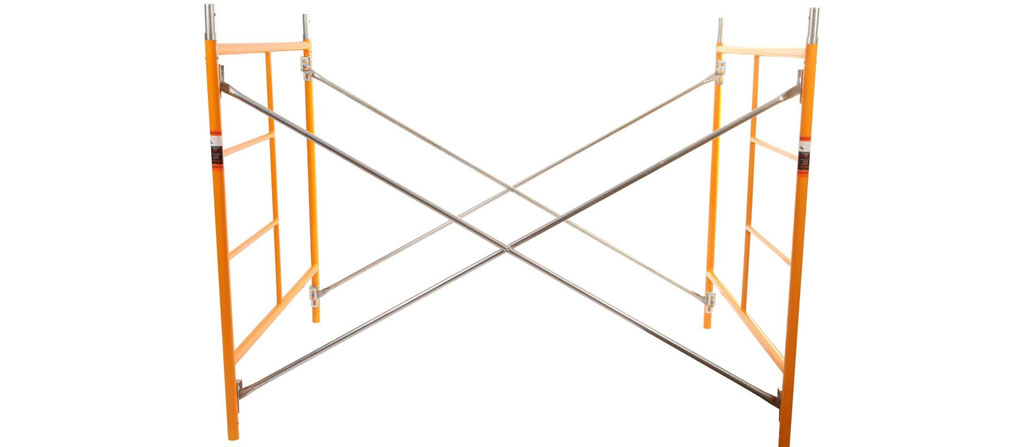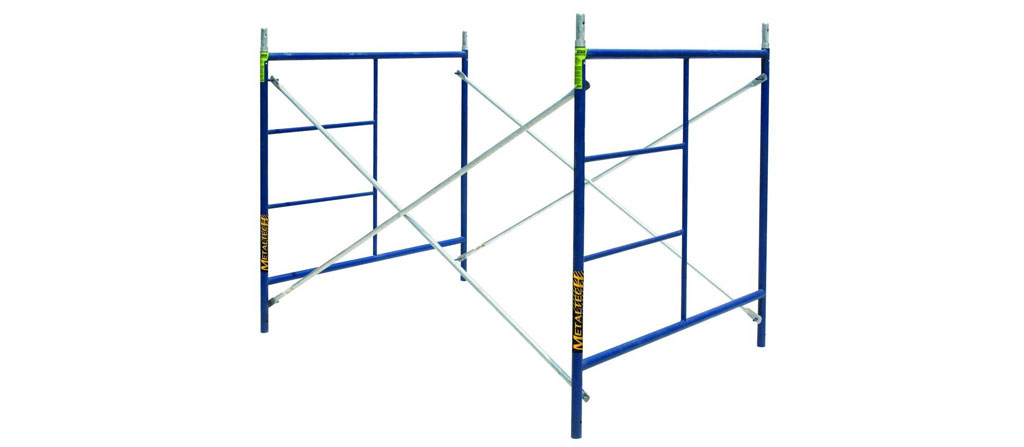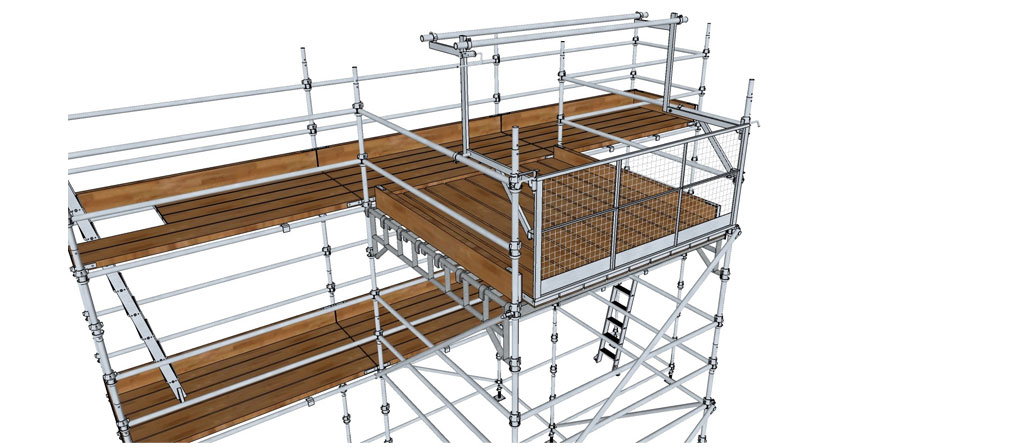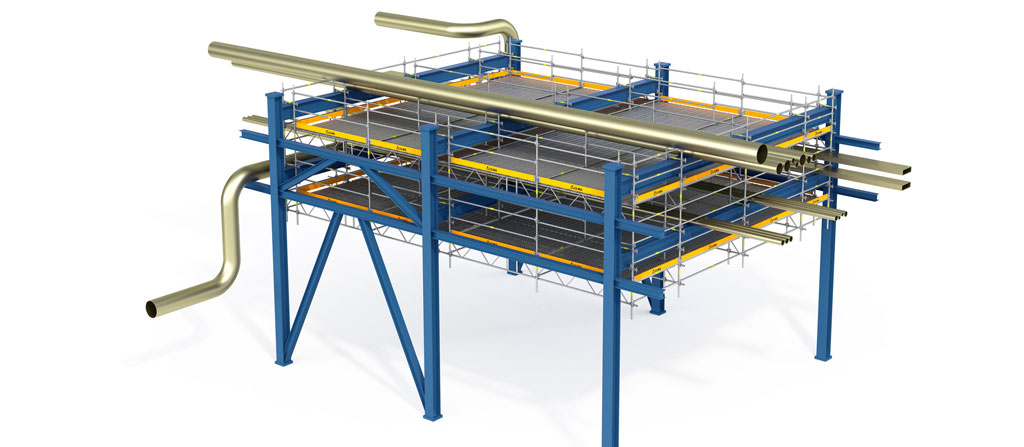H Frame Scaffolding System
An assembly that consists of rigid welded frame of two Vertical and Horizontal pipes which are interconnected by scissor type Cross Braces through Pins and Spring Clips is called as an 'H' Frame Scaffolding System.
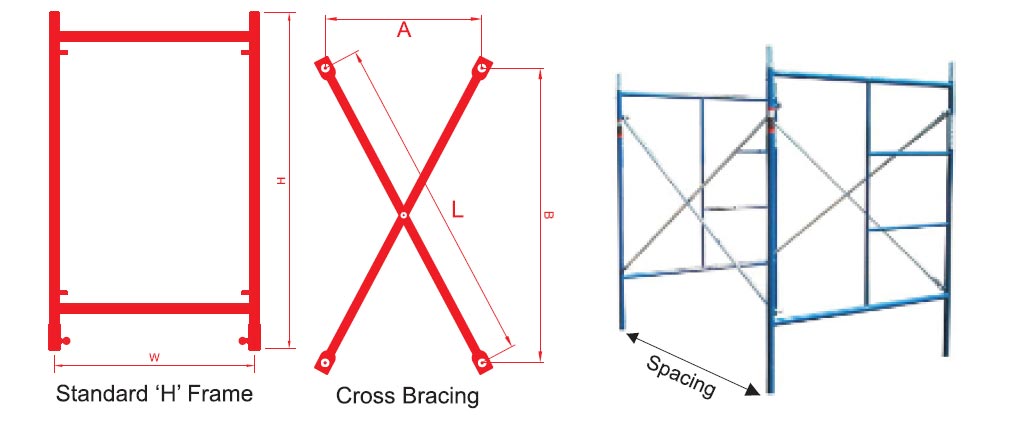
Specifications
The Verticals are made of 40NB Medium/Heavy class pipes and Horizontals are made of 40NB Light/Medium class pipes. In order to connect two 'H' frames vertically 50NB Socket or 380D Spigots are welded at one end of both the verticals. Cross Bracings are made of 25/20NB Medium or Light class pipes.
Sizes of 'H' frames
| Sr. No. | Size (HxW) In mm. | Self - Weight In Kg./Nos |
| 1 | 2000x1000 | 21.40 |
| 2 | 2000x100250 | 23.00 |
| 3 | 2000x2500 | 28.00 |
| 4 | 2400x1000 | 28.60^ |
| 1 | 2400x1250 | 30.35^ |
| ^ = Weights for 'H' frame with ladder. (Ladder made of 25NB pipe = 4.6kg/Nos). Frames are made of 40NB Medium class pipes. |
||
| Note Weights indicated above are subject to tolerance of +/- 3.0 %. | ||
Sizes of Cross Braces
| Sr. No. | Size (AxB) In mm | Spacing In mm | Length (L) In mm | Pipe Dia | Self Wt. In Kgs. |
| 1 | 2500 x 1500 | 2500 | 2950 | 25NB 20NB |
9.25 7.50 |
| 2 | 2000 x 1500 | 2000 | 2550 | 25NB 20NB |
8.00 6.45 |
| 3 | 1250 x 1500 | 1250 | 2000 | 25NB 20NB |
6.35 5.15 |
| Note: Weightsindicated above are subject to tolerance of +/- 3.0 %. | |||||

 WhatsApp
WhatsApp